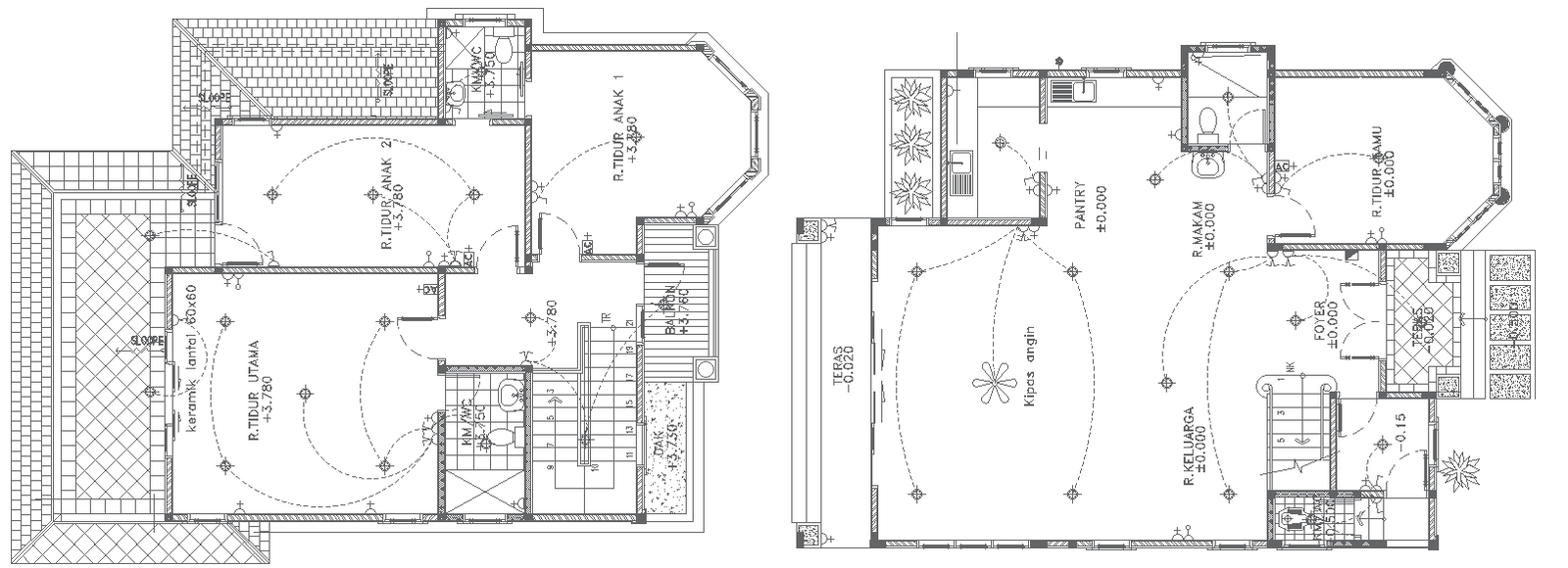
Explore our detailed House Floor Plan Layout in a well-planned design with a bedroom, open terrace, kitchen, hall, and bathroom using AutoCAD DWG format; spacious and convenient flow within the house to ensure comfort and function. The plan further emphasizes the large kitchen, especially ideal for all the home chefs out there, and then an impressive hall that can significantly connect every part of the house. With relaxed bedrooms and a perfect outdoor retreat on the terrace, all the detail of every element is well developed with measured drawings and annotations for easy construction. Architects, builders, or homeowners in new construction or renovation, this resource will help them build their desired space. Download it now and bring it into reality.